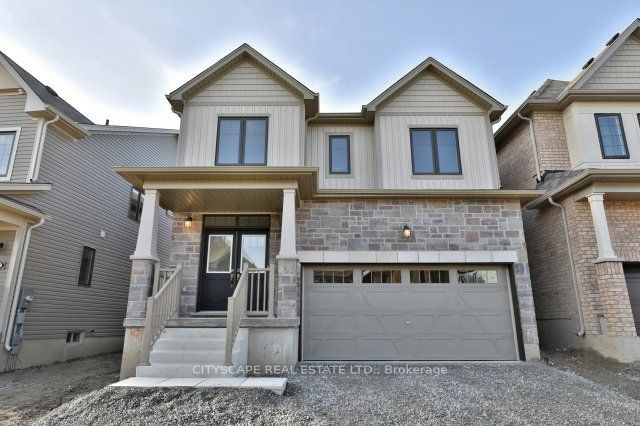$2,650 / Month
$*,*** / Month
4-Bed
3-Bath
2000-2500 Sq. ft
Listed on 9/1/23
Listed by CITYSCAPE REAL ESTATE LTD.
Stunning Upgraded Detached (Basement NOT Included) Extra Deep Driveway! 9 Ft Ceilings w/Upgraded 8 ft Tall Doors. Oak Floors, Large Kitchen With Upgraded Pots & Pans Drawers, Pull-Out Recycle Drawer, Maple Cabinets w/ Tall Upper Cabinets, Under Cabinet Lighting, Upgraded Stainless Appliance Package, Open Oak StairCase w/Upgraded Railings. Upgraded Tile, Wood California Shutters. Double Door Entry, Garage Entry Into Mud Room / Laundry Room, Nest Thermostat. Second Floor:Oak Floors In Hallway, Double Door Linen Closet. 4 Bedrooms, Plus Extra Large W/I Closet(~12'x12') in Master Bedroom. Upgraded Master Ensuite w/ Glass Shower, Ceiling Mount Rain-Shower Head, Shower Nich, Free Standing Soaker Tub, Level 5 Upgraded Tiles, His/Hers Double Sinks, California Shutters for Privacy. Remainder Bedrooms Are Very Large With Ample Closet Space(Bedroom 3 Has A Walk-In Closet w/ Window). Very Bright & Spacious Home. Upgraded Smooth 2-Panel Door Throughout, Upgraded Door Hardware. This Homes Shows 10+.
X6784552
Detached, 2-Storey
2000-2500
7
4
3
2
Built-In
3
6-15
Central Air
N
N
Brick Front
N
Forced Air
N
92.00x37.00 (Feet)
Y
